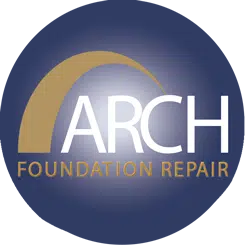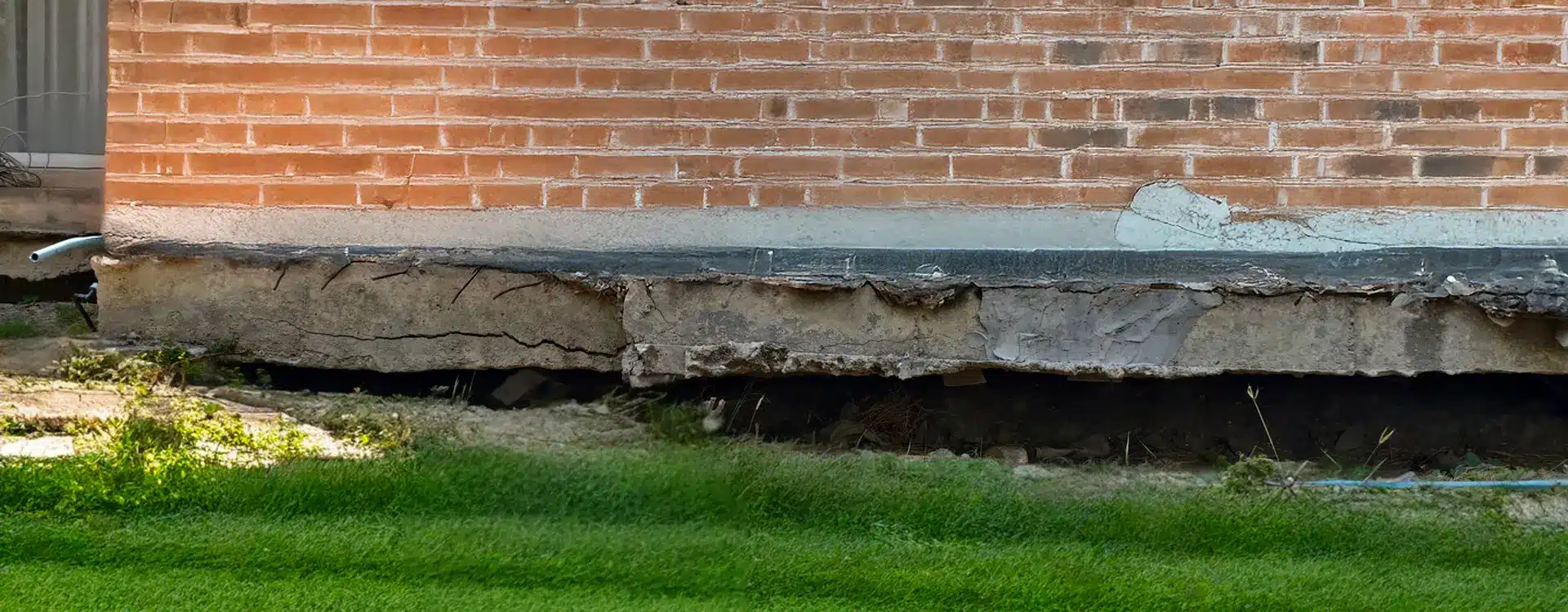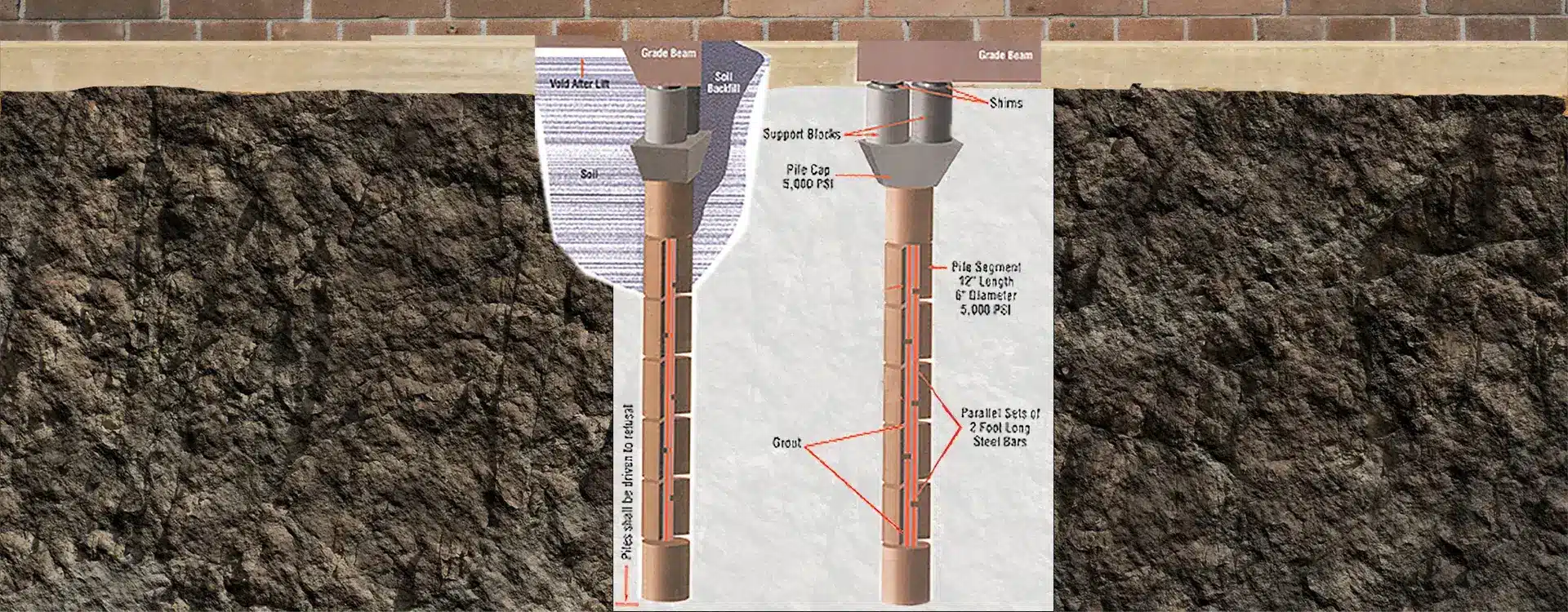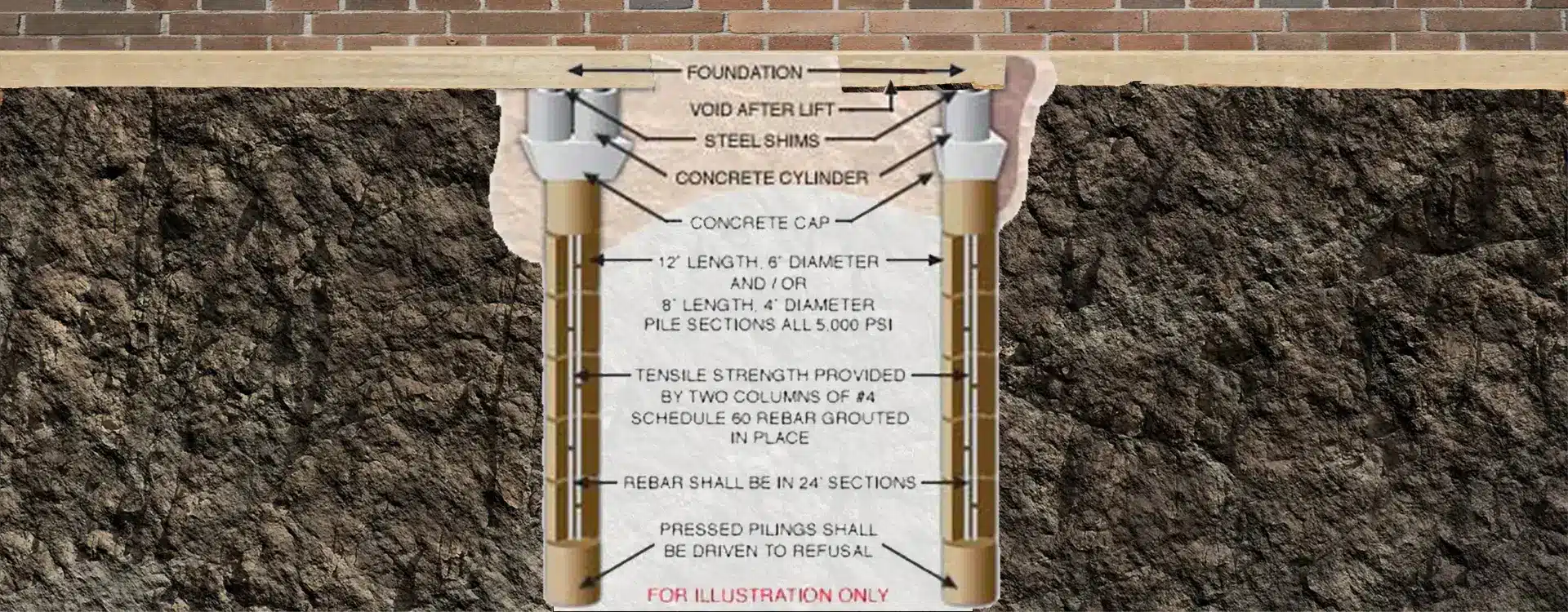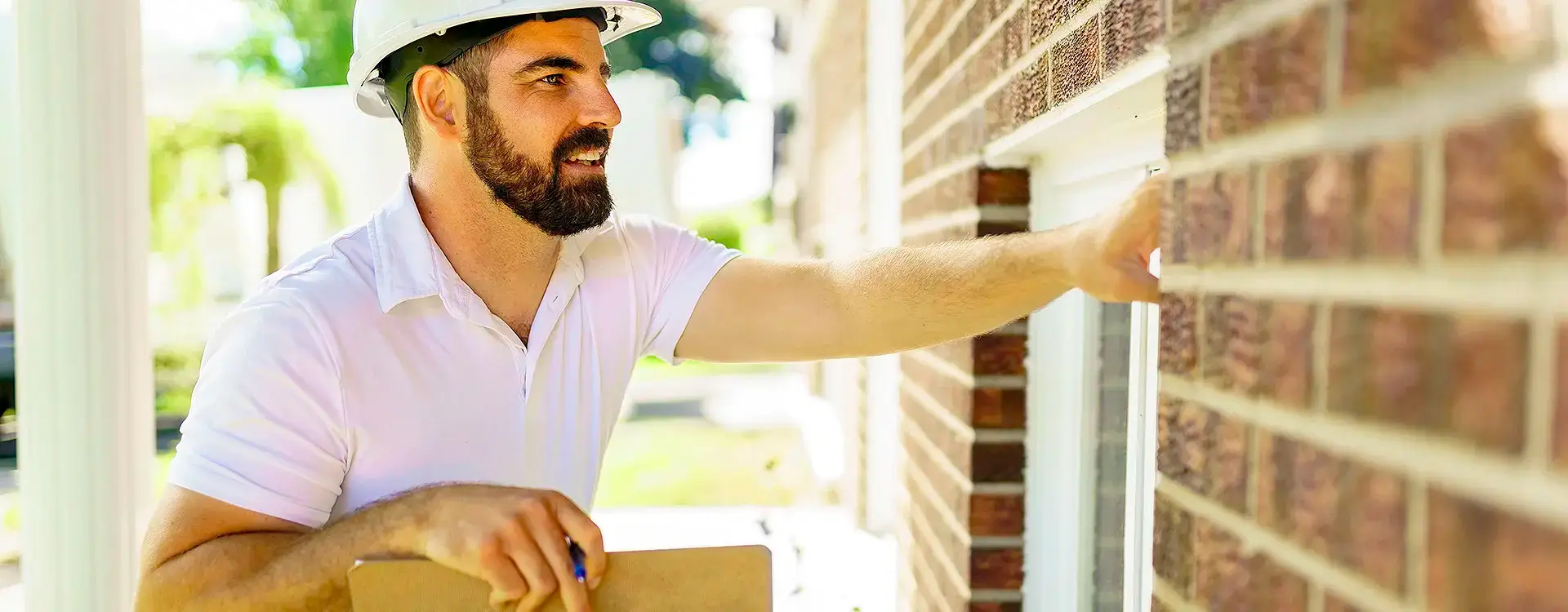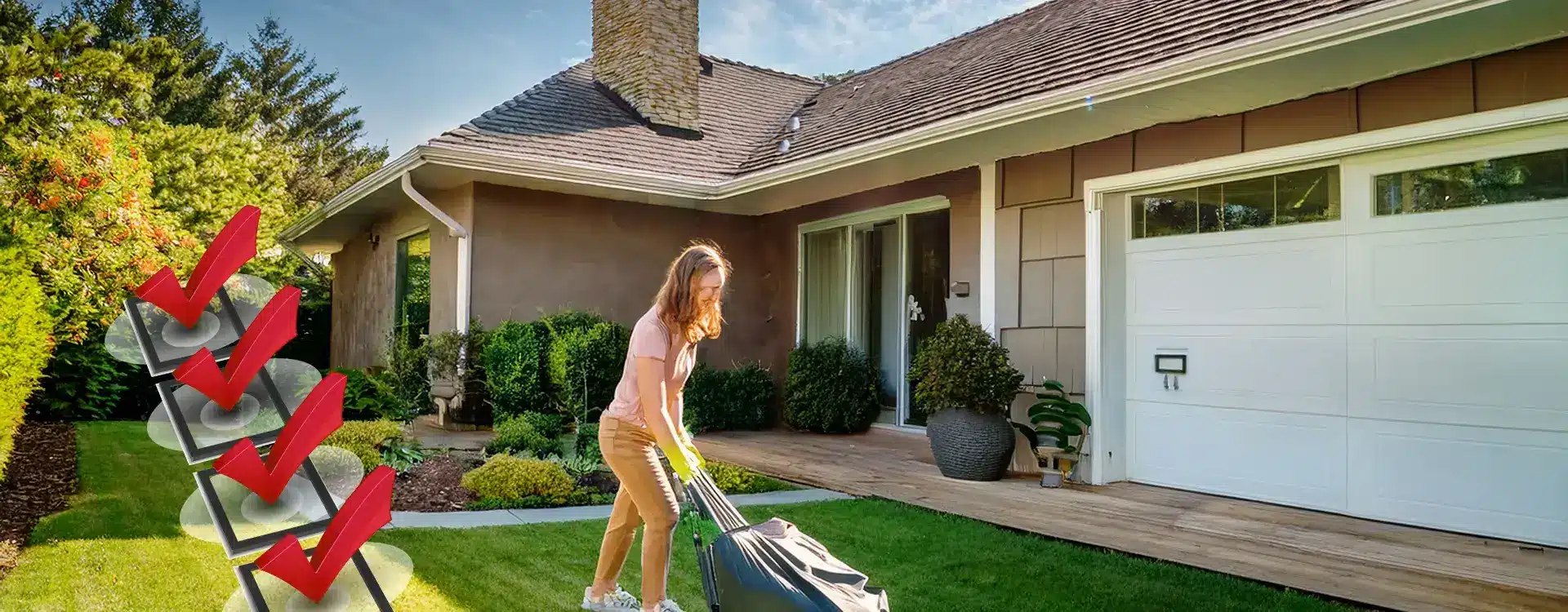Upon hearing “house leveling” and “foundation repair,” homeowners often expect expensive repairs. There is good news. The cost is usually less than people think.
Like fixing a leaking roof, foundation repair is a must for preserving and saving the value of your home. Leveling a house is something other than what you should do yourself. House leveling is not in any way like a typical DIY project. But it does not hurt to understand the hows and whys of house leveling.
What is house leveling?
House leveling means returning a home to the position it was in when it was new. Slabs should be at most 1.5 inches out of level for new homes. This standard comes from the American Concrete Institute. Once a house moves, leveling aims to get it back to where it was before it began moving. The vast majority of property owners rarely notice minor variations in foundation elevations. Professionals repair foundations to within a reasonable tolerance.
All houses have a foundation. Over time, the foundation can sink, settle, crack, or heave. There are many reasons why this may happen. Some common causes are:
- Issues with the soil
- Too much moisture
- Improperly built foundation
House leveling or foundation repair is one of the most essential repairs a home will ever need. Houses are heavy, and every pound of your house’s weight sits on the foundation. The foundation must be appropriately designed and installed. Any issues, even the slightest, can cause damage and devalue your home.
Does my house need leveling or foundation repair?
It is best to request a quote from the pros. Yet, there are signs that you can look for. Below are a few key points to look for:
- Cracks in your walls or ceilings
- Cracks on the outside of your home. This is most noticeable on bricks or stonework that make up the outside walls of most houses.
- Doors that are sticking and not shutting or opening correctly
- Your floors seem to sag or dip. They may even feel softer than they should often feel.
- When facing your house from the outside, you can see that it looks uneven.
Foundation Types
There are three basic types of home foundations. The main types are Pier & Beam and Slab (or Concrete Slab) foundations. The third type of foundation is different: the Basement Foundation.
Slab Foundation
A slab foundation is mainly concrete. It is a large sheet of concrete poured on the ground. Standard slabs are about 4″-6″ thick. To make up for the weight around the house’s perimeter, the outer parts of the slab are often 24 “to 36” deep. The deep part of the slab is the beam. To stiffen the center of a slab, beams crisscross the middle in a pattern like a waffle. The interior beams are often 10 to 14 feet apart. Home builders use post-tension cables or steel rods called rebar to reinforce foundations.
Pier & Beam
There are three main components to a Pier & Beam Foundation:
- First, they pour a concrete foundation beam around the entire perimeter of the house.
- The next step is to install concrete pads or columns inside the perimeter beam on 8 to 10-foot centers.
- The last step is installing wood beams on the interior columns or pads and the perimeter beam.
Pier and beam are more costly to build than a slab foundation. Where are they commonly used?
- – Custom homes
- – Situations where a home needs to be high off the ground (such as a flood plain)
Block & Base Alternative: This is an alternate style of Pier and Beam. How are they different? Block and Base has no concrete foundation beam around the perimeter. Block and Base is best suited for lighter homes that do not have brick, stone, or stucco walls.
How are houses leveled?
The process of leveling a house differs based on the foundation type. Each foundation type has many repair methods. All bring the foundation to within tolerance for being level. There are different methods used based on why the foundation needs repair. Regardless of the method used, they all achieve the same end goal. That is a level foundation and a repaired foundation.
- Pier & Beam Foundation Leveling: Different situations call for different tools. Repair and level Pier & Beam Foundations with steel or concrete pilings. Contractors install them under crucial locations under the concrete perimeter beam. The interior adjustments happen by adding or removing shims on the pads or columns. Sometimes, movement occurs because of damaged or improperly installed wood. Advanced Foundation Repair considers this type of damage in our repair.
- Concrete Slab Foundation Leveling: We have different tools to solve various problems. Sometimes, excavating areas around the home make certain types of solutions possible. These include installing concrete piers, concrete pilings, or steel pilings. Soil injections prevent and reduce the chances of soil swelling.
- Pro-Lift System: Arch Foundation Repair pioneered the Pro-Lift system. Almost 25 years later, Pro-lift is Texas’s most reliable foundation repair system. They have the fewest required warranty repairs.
Arch Foundation Repair serves the Dallas/Ft. Worth area and other locations throughout Texas. Request a FREE quote from experts who are familiar with Texas soil!
